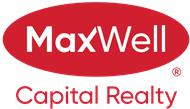About 205, 530 12 Avenue Sw
Step into urban luxury with this stunning 2-bedroom 2-bathroom corner condominium boasting a sprawling and rare 1500 +/- square foot terrace, perfect for outdoor entertaining, gardening, and relaxation. Located in the heart of the beltline, this modern residence offers a seamless blend of style, comfort, and convenience. As you enter, you're greeted by sleek and sophisticated design elements that flow effortlessly throughout the space. The open-concept living area is bathed in natural light, thanks to floor-to-ceiling windows that frame the breathtakingly bright south facing views. The gourmet kitchen is a chef's dream, equipped with top-of-the-line appliances, custom cabinetry, and a spacious island ideal for culinary creations and casual dining alike. Entertain guests in style in the elegant dining area, or step outside to the expansive terrace and enjoy al fresco dining against the backdrop of the urban landscape. Retreat to the luxurious primary bedroom, offering a private oasis in the heart of the city, complete with a lavish ensuite bathroom and custom built out walk in closet. The second bedroom is equally well-appointed, with ample closet space and large windows. This showplace also features a host of amenities, including a fitness center, concierge, guest suite, and secure parking, for both owners and guests. With its prime location near shopping, dining, and entertainment options, you'll have the best of city living right at your doorstep. Welcome home to the epitome of modern sophistication.
Features of 205, 530 12 Avenue Sw
| MLS® # | A2120177 |
|---|---|
| Price | $649,000 |
| Bedrooms | 2 |
| Bathrooms | 2.00 |
| Full Baths | 2 |
| Square Footage | 1,166 |
| Acres | 0.00 |
| Year Built | 2008 |
| Type | Residential |
| Sub-Type | Apartment |
| Style | High-Rise (5+) |
| Status | Active |
Community Information
| Address | 205, 530 12 Avenue Sw |
|---|---|
| Subdivision | Beltline |
| City | Calgary |
| County | Calgary |
| Province | Alberta |
| Postal Code | T2R0B1 |
Amenities
| Amenities | Elevator(s), Fitness Center, Guest Suite, Secured Parking, Snow Removal, Storage, Trash, Visitor Parking, Bicycle Storage, Car Wash |
|---|---|
| Parking Spaces | 2 |
| Parking | Heated Garage, Stall, Titled, Underground, Parkade |
| Is Waterfront | No |
| Has Pool | No |
Interior
| Interior Features | Breakfast Bar, High Ceilings, Kitchen Island, No Animal Home, No Smoking Home, Open Floorplan, Stone Counters, Storage, Walk-In Closet(s), Built-in Features, Closet Organizers, Recessed Lighting, Wired for Sound |
|---|---|
| Appliances | Dishwasher, Electric Range, Microwave, Microwave Hood Fan, Refrigerator, Washer/Dryer Stacked, Wine Refrigerator |
| Heating | Forced Air |
| Cooling | Central Air |
| Fireplace | No |
| # of Stories | 19 |
| Has Basement | No |
Exterior
| Exterior Features | Balcony, Lighting |
|---|---|
| Construction | Concrete |
Additional Information
| Date Listed | April 12th, 2024 |
|---|---|
| Days on Market | 17 |
| Zoning | DC (pre 1P2007) |
| Foreclosure | No |
| Short Sale | No |
| RE / Bank Owned | No |
Listing Details
| Office | Sotheby's International Realty Canada |
|---|

