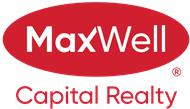About 229 Evanspark Gardens Nw
The phenomenal location of this Evanston family home will catch your eye. A spacious open floorplan has large windows and tons of natural light from the east. A sleek kitchen in a stylish monochromatic palette features quality stainless appliances, tons of counterspace, and an eat-up island. The dining area offers tons of room for big family dinners, and in the living room a statement fireplace sets the tone with a classy, yet cozy aesthetic. The front hall holds the entry from the double attached garage, as well as a half bath and loads of room to keep your outerwear organized. Upstairs, an epic bonus room has been upgraded to make watching the game or a movie an extraordinary experience. Dual vanities are set to either side of an oversize soaker tub, and lovely tile work extends into the luxurious glassed-in shower, which is complete with a rain shower head. The large walk-in closet is also here, making getting ready a breeze! Both secondary bedrooms are generous with oversized windows, and the main bathroom is large and well-appointed. A laundry room rounds out this storey. You are in walking distance to schools and the multitude of shops, services, and restaurants at Evanston Towne Centre. There is also a pathway system that runs throughout this area, so you can spend your free time outside. Nearby, Stoney Trail provides easy access to all neighbourhoods of Calgary in a short drive, or you can skip the city and head straight west into the mountains. Freshly painted, new washer. A new middle school will be in the community within walking distance in 2025.
Features of 229 Evanspark Gardens Nw
| MLS® # | A2119602 |
|---|---|
| Price | $759,900 |
| Bedrooms | 4 |
| Bathrooms | 3.00 |
| Full Baths | 2 |
| Half Baths | 1 |
| Square Footage | 2,068 |
| Acres | 0.09 |
| Year Built | 2011 |
| Type | Residential |
| Sub-Type | Detached |
| Style | 2 Storey |
| Status | Active |
Community Information
| Address | 229 Evanspark Gardens Nw |
|---|---|
| Subdivision | Evanston |
| City | Calgary |
| County | Calgary |
| Province | Alberta |
| Postal Code | T3P0G6 |
Amenities
| Parking Spaces | 4 |
|---|---|
| Parking | Double Garage Attached |
| # of Garages | 4 |
| Is Waterfront | No |
| Has Pool | No |
Interior
| Interior Features | Breakfast Bar, Kitchen Island, No Animal Home, No Smoking Home, Open Floorplan, Pantry, Storage |
|---|---|
| Appliances | Electric Range, Microwave, Refrigerator, Washer/Dryer |
| Heating | Forced Air, Natural Gas |
| Cooling | None |
| Fireplace | No |
| Has Basement | Yes |
| Basement | Full, Partially Finished |
Exterior
| Exterior Features | None |
|---|---|
| Lot Description | Back Yard, Backs on to Park/Green Space, Landscaped, Rectangular Lot |
| Roof | Asphalt Shingle |
| Construction | Stucco, Wood Frame |
| Foundation | Poured Concrete |
Additional Information
| Date Listed | April 11th, 2024 |
|---|---|
| Days on Market | 18 |
| Zoning | R-1N |
| Foreclosure | No |
| Short Sale | No |
| RE / Bank Owned | No |
Listing Details
| Office | Grand Realty |
|---|

